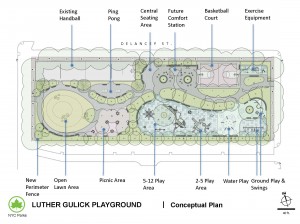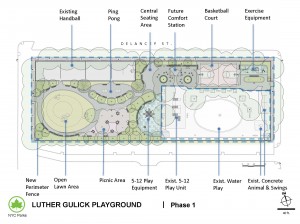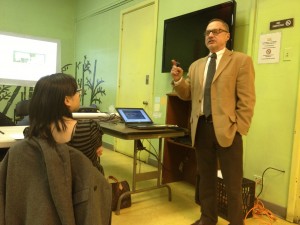The first hurdles in the approval process have been jumped! Community Board 3 voted in favor of the renovation plans for Gulick Park this week. (See image below. All plans shown in this post are subject to alteration depending on future vetting in the approval process.)
The work will take place in two phases. Phase one will consist of fixing the perimeter and the handball courts; creating a grassy hill, ping pong area, and picnic tables in the area south of the handball courts; the current basketball court will be removed while a new court is constructed along the north boarder of the park; a new seating area with chairs and benches will be built at the Sheriff St entrance; and new plantings will be added throughout. (See phase one image below, though this doesn’t show that the new basketball court will be in phase one.)
NYC Parks will schedule their presentation before the Public Design Commission for their May meeting. This is the final step in the approval process.
And here is lead designer on the project George Bloomer presenting to CB3’s Parks committee.


